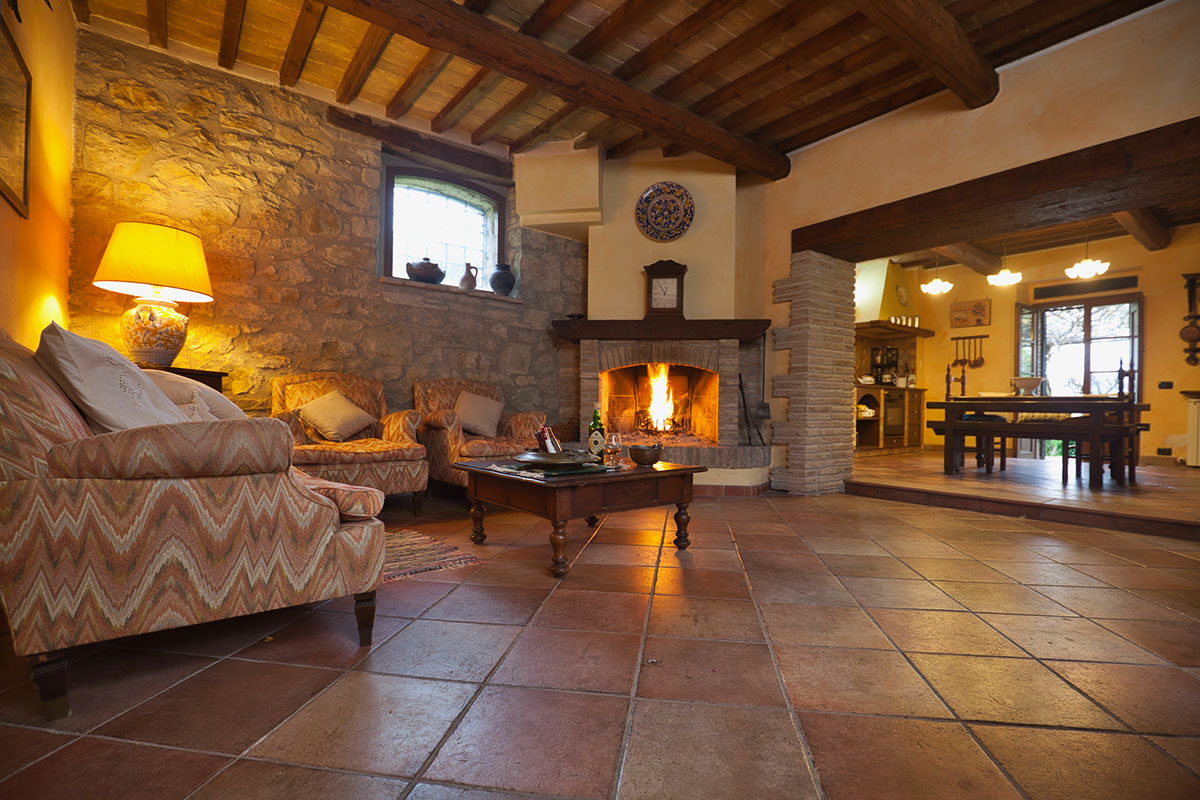Habitat of Colle dei Massi
Ground Floor
a corner fire place and TV, a fully equipped kitchen
First Floor
Second Floor
1 en-suite bedroom with walk-in wardrobeThe Bedrooms
4 comfortable and elegant double bedrooms, with en-suite bathroom with shower, beamed ceilings and spacious walk-in wardrob.
Three bedrooms are located on the first floor which is also accessible through an outdoor stone staircase with a delightful loggia with a view of the sorroundings.
On the second floor there is an attic double bedroom with a panoramic view of Valfabbrica with en-suite with shower and walk-in wardrobe and an equipped smart-working area.
The rooms are equipped with:
- linen + an additional change
- towels + an additional change
- cots (2)
- bath foam
- shampoo
- hairdryer
Kitchen and dining room
Spacious and fully equipped kitchen for guests to prepare and taste the delicious Umbrian food with access to the beautiful, flowered patio surrounded by a lovely lawn and equipped with a stone bbq; all this benefitting from a breath-taking view of Valfabbrica
A comfortable dining room with a typical stone wall and double access.
The kitchen is equipped with:
- pans, frying pans and cutlery
- dishes for eight people
- kettle
- toaster
- mixer
- Juicer
- Caffettiere moka/moka
- cooking salt, salt and sugar
- oil and vinegar
- napkins
- kitchen paper
- dishwasher
- dishwasher soap
- dish soap
- household cleaning products
- highchairs (2)
Outdoors
A 5 hectares property – part is a pleasant woodland setting and part is a nice garden with scented plants and flowers - the shaded wrought-iron patio surrounded by wisteria and with bbq, allows guests to enjoy unforgettable moments full of tranquillity and privacy thanks to its elevated position.
Games:
Table tennis and badminton.
Relaxing walks in the property woodland.
The exterior grounds are equipped with:
- comfortable loungers
- stone pizza oven
- stone bbq
- patio near the kitchen with dining table
- free parking for 4 cars










































